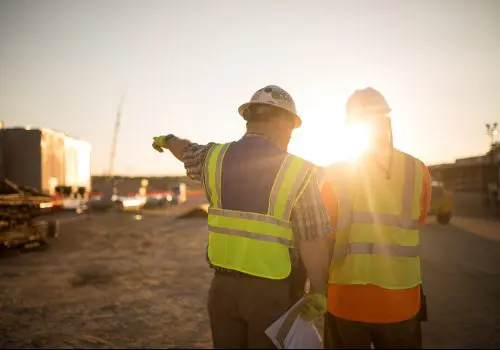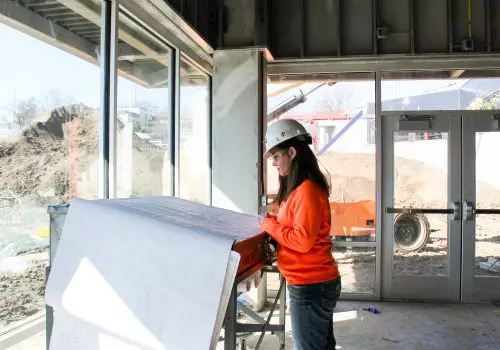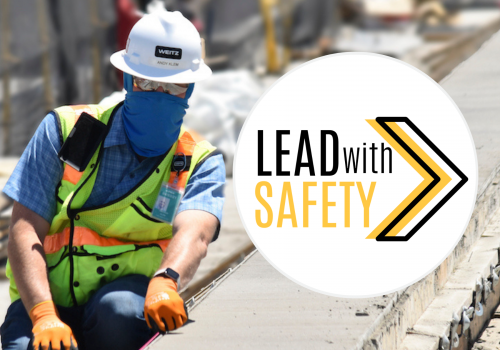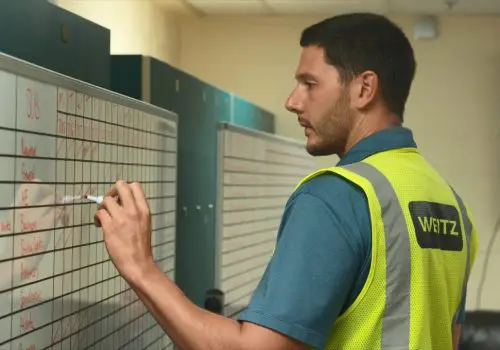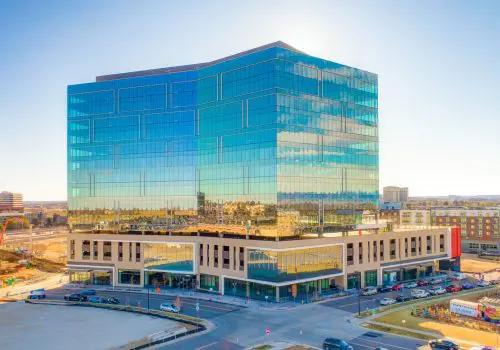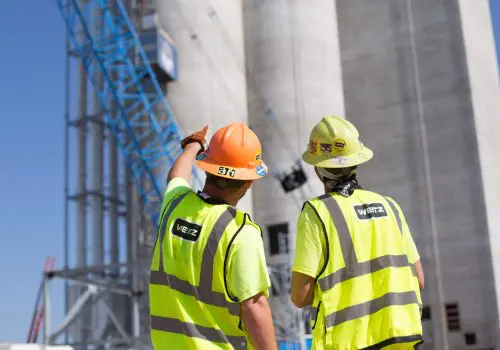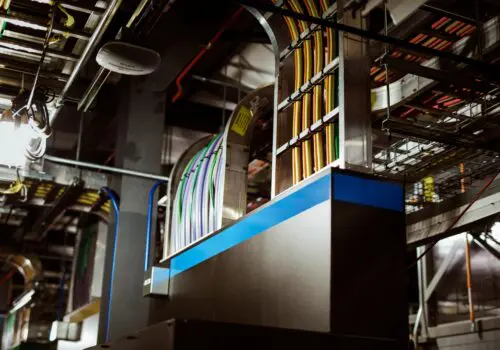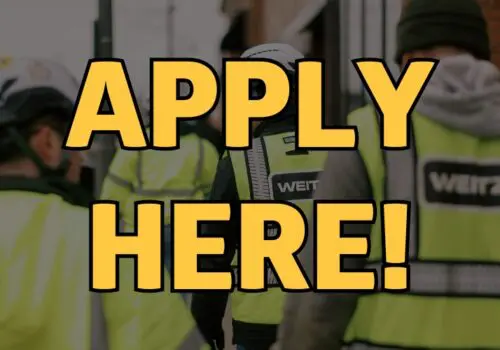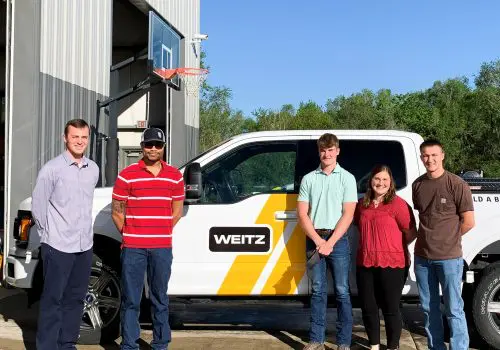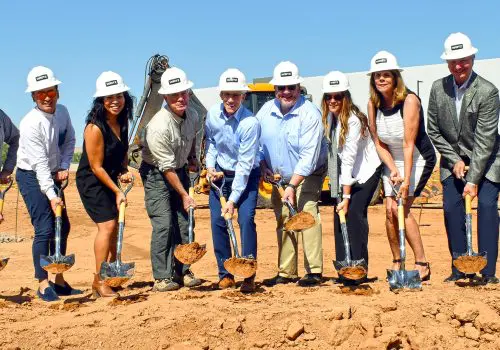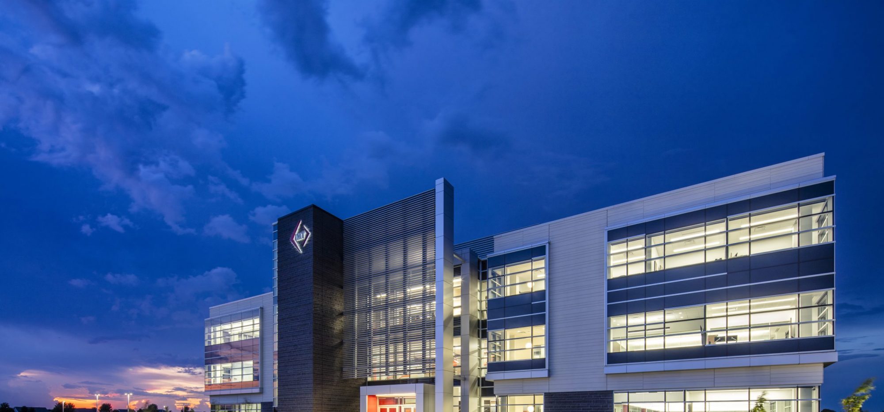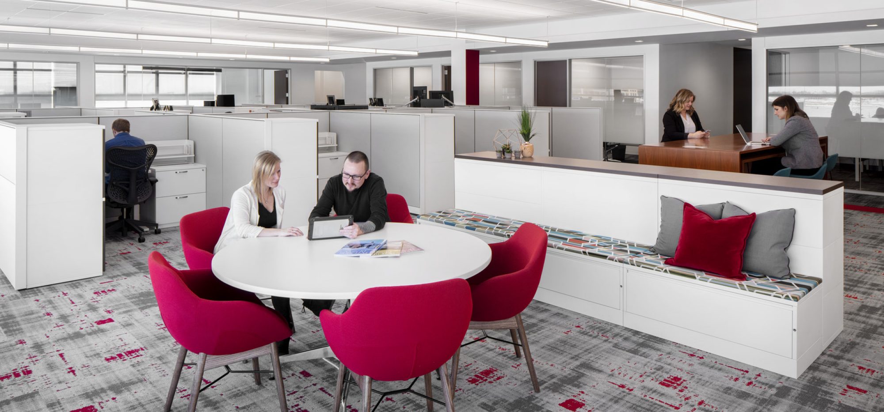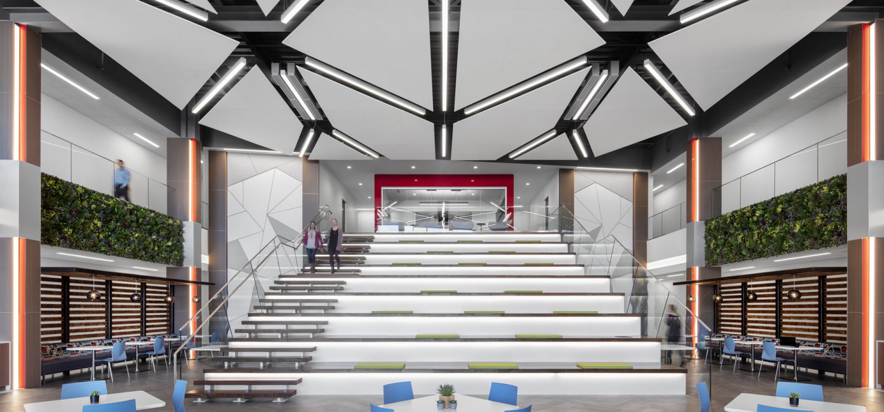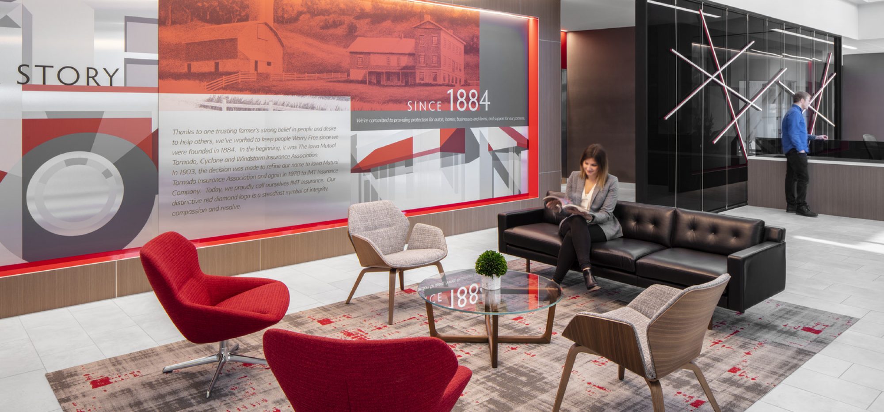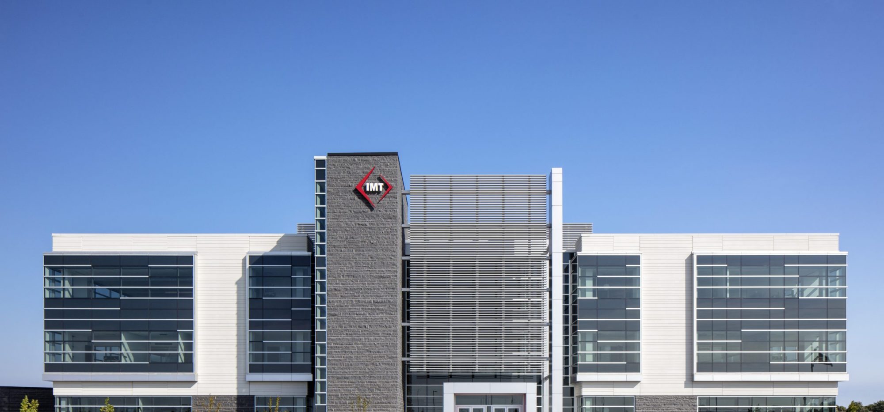IMT Insurance Corporate Headquarters
West Des Moines, IAThis new three-story, open office concept building for The IMT Insurance Corporate Headquarters focuses heavily on employee engagement and collaboration, providing a variety of work settings for the company’s staff. One such feature, a collaboration stair, extends from the first floor to the second floor. Other amenities include a fitness center, a gaming recreational room, a half-mile walking loop, and informal meeting spaces. The building exterior is composed of white precast, black granite, glass and accents of red metal panels that reflect IMT Group’s brand. Spans of glass provide ample daylight throughout the office workspaces, which were tailored to the needs of IMT and its employees. Designed by Shive-Hattery, employees have the ability to work independently or collaboratively throughout the building. The two-story atrium in the back of the building features a café/bar area, stadium seating, and large windows overlooking green space and a terraced patio.
